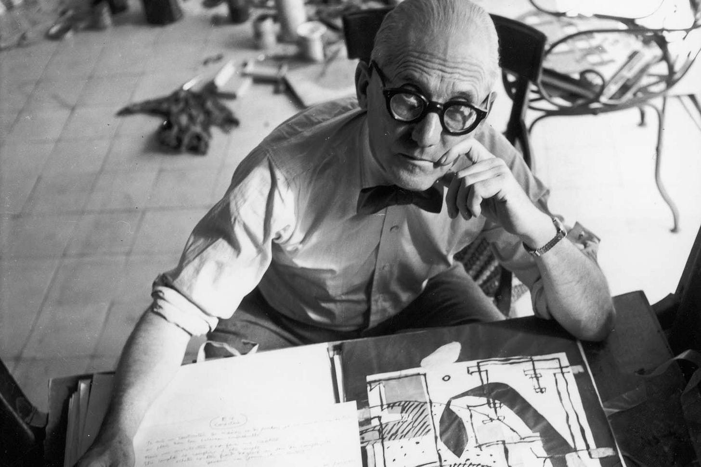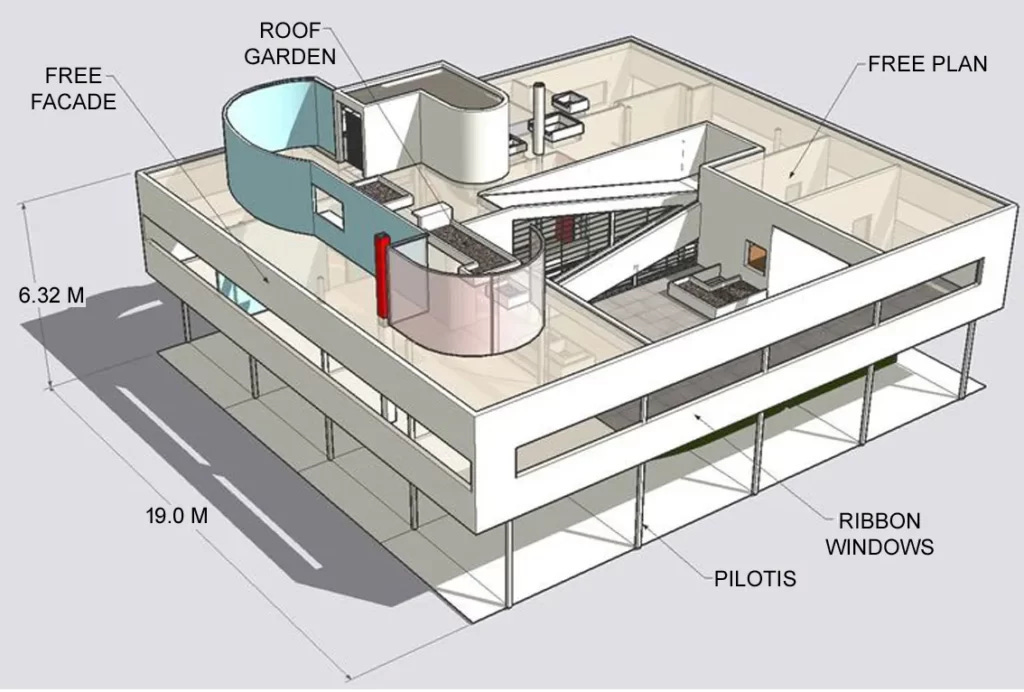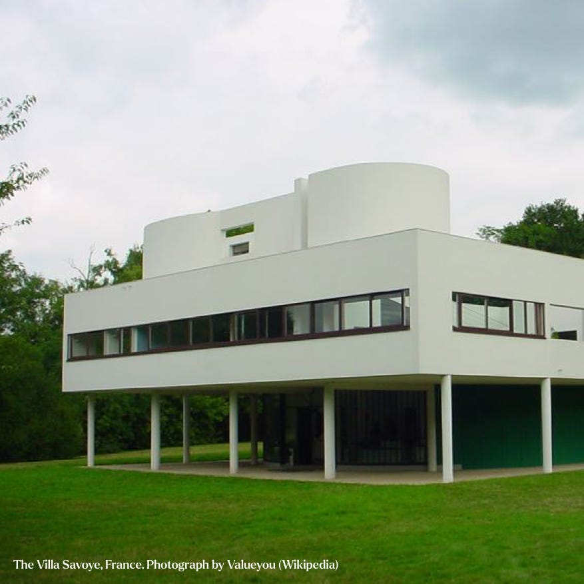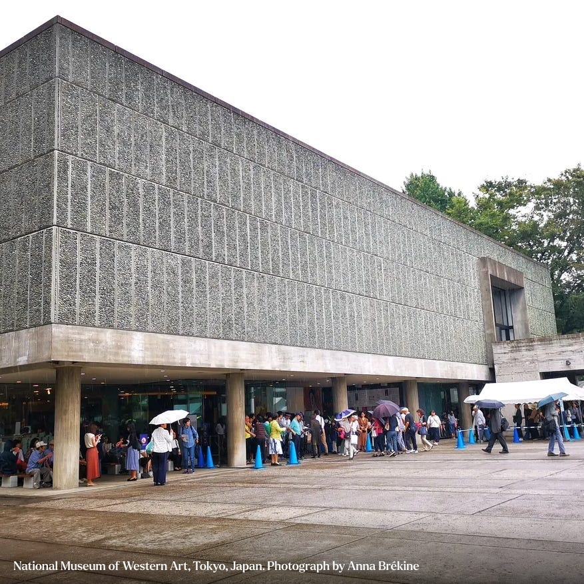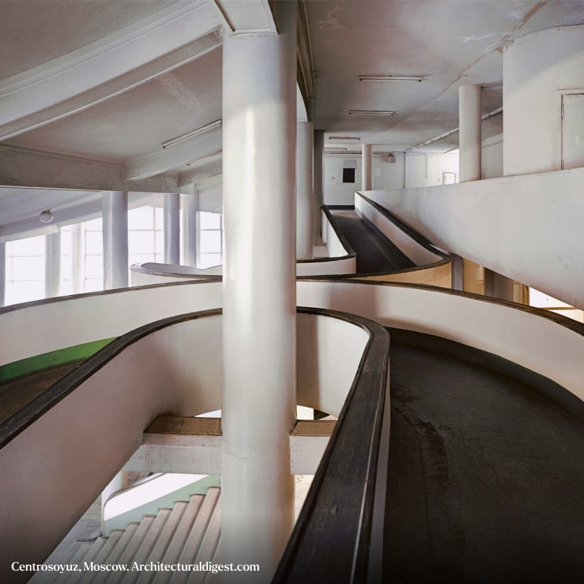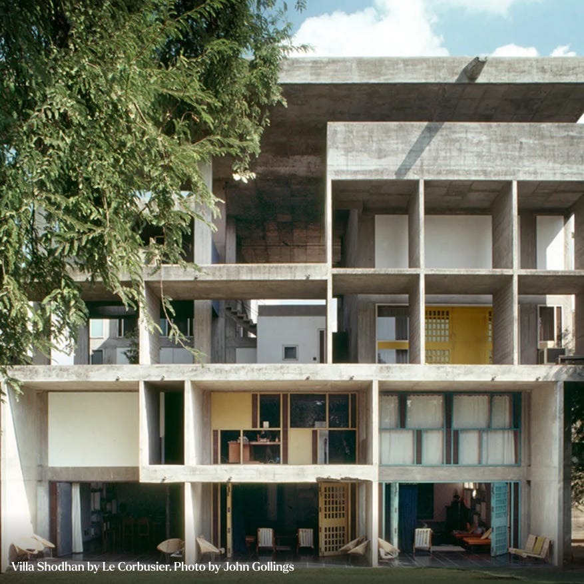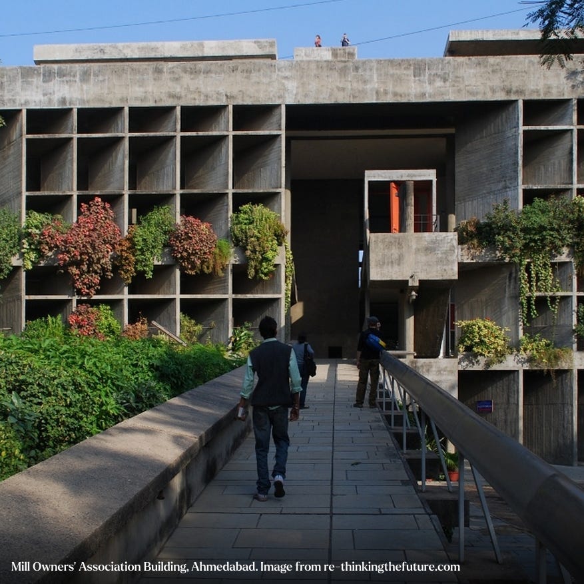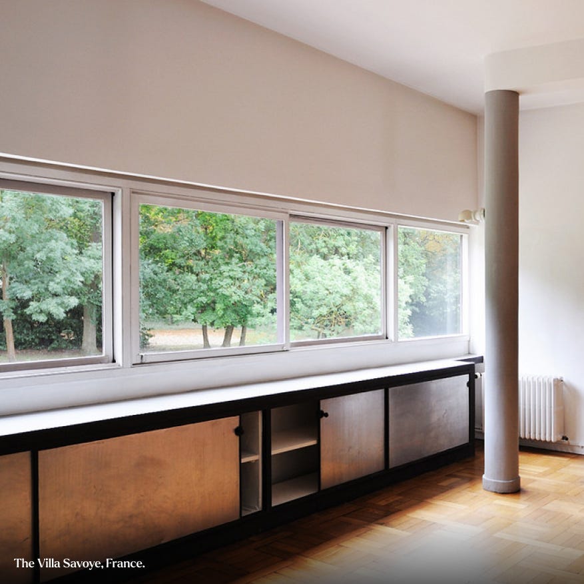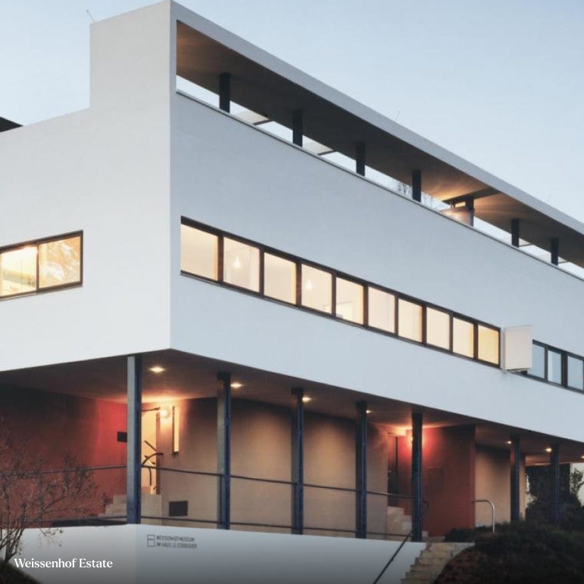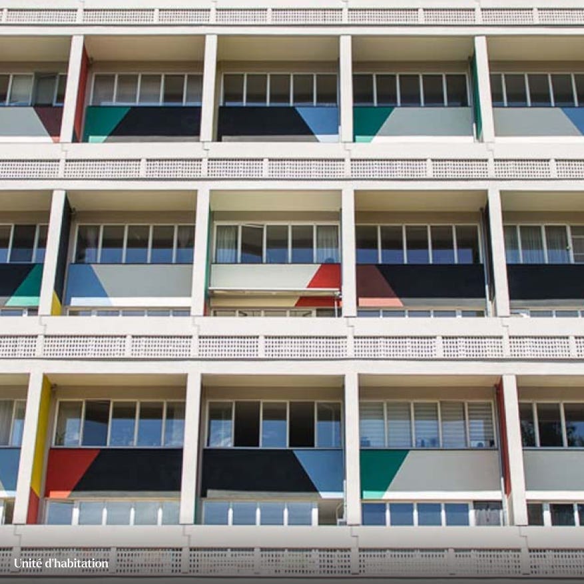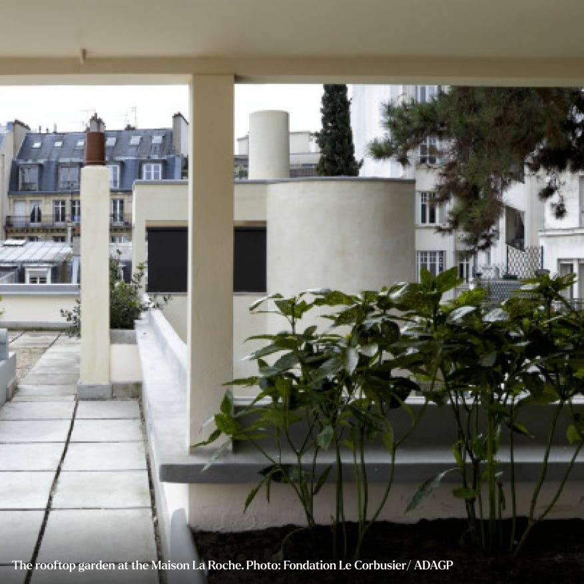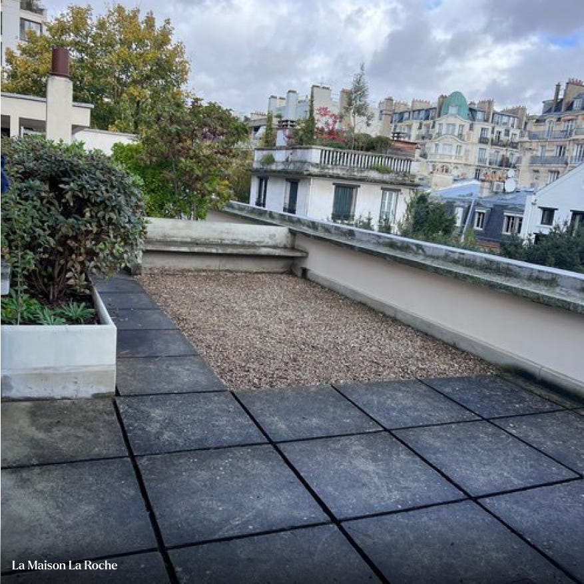Le Corbusier's Five Points of Architecture
Pillars, Free floor plans, roof garden, long windows and open facades
About Le Corbusier
Charles-Édouard Jeanneret, famously known as Le Corbusier (1887-1965) was a Swiss-French architect, designer, painter, urban planner, and writer. Corbusier is considered the most important architect of the modern age. He shaped the perceptions of modern architecture and of modernity itself. Born in Switzerland and then became a French citizen. In his five-decade-long career, he designed buildings in Europe, Japan, India, and North and South America. Out of 59 projects of different scales and sizes, 17 of them are UNESCO World Heritage List.
What are the 5 points of architecture?
In 1926-27, Le Corbusier developed the five points that would become the foundations for modern architecture. I compare these with Dieter Rams’s Ten principles for good design
Pilotis (Pillars)
Replacement of ground floor supporting walls by a grid of reinforced concrete columns that bears the structural loads is the basis of the new aesthetic. This allows, free ground floor circulation, avoids surface dampness, enables to extend the garden beneath the residence, provides a private outdoor space and a covered parking or host of other activities for the builder or residents to imagine.
A free design of the ground plan
Raised from free-standing columns with absence of supporting walls, means the ground floor is unrestrained in it’s internal use. The space becomes more adaptable to changes, different needs and uses. It also enables an architect to have the freedom to design the outside and inside façade without compromise
A free design of façade
Separating the exterior of the building from it’s structural function sets the façade free from it’s conventional structural constraints. I believe the biggest advantage of free design of façade is that exterior walls can be designed independently from the carrier system. Although this has been contested.
Horizontal windows
The absence of load-bearing walls allow for windows of any size. Large horizontal windows increase the sense of space and lights rooms equally. Horizontal windows also known as ribbon windows are used extensively in his residential buildings to have a better view of outside.
I exist in life only on condition that I see. - Le Corbusier
Le Corbusier uses them as a link between inside and outside, as a vision of the outdoor. He also add colors to natural light, by using different colors around the windows. Here is an interesting article on for and against the long window.
Roof garden
A flat roof can serve a domestic purpose while providing essential protection to the concrete roof. Green roofs provide shade, remove heat from the air, and reduce temperatures of the roof surface and surrounding air. Sound levels are also decreased as per few experts. The main aim and goal behind the rooftop gardens are to lower urban temperatures, improve air quality, and better stormwater management. They can also be put in place to provide shelter or give shade, create play space, grow to produce, or create a green area. I believe the biggest advantage is bringing nature closer to concrete.
There are thousands of articles, Youtube videos to be referenced and understand the great body of work that Le Corbusier did in his life time. This article is just a snapshot to give the larger context of design. If you liked the article, do subscribe and share in your network.




